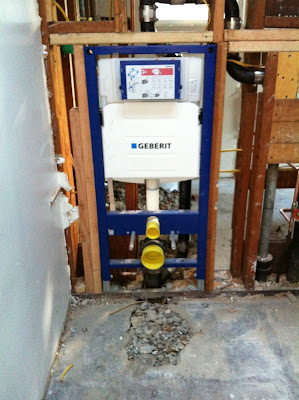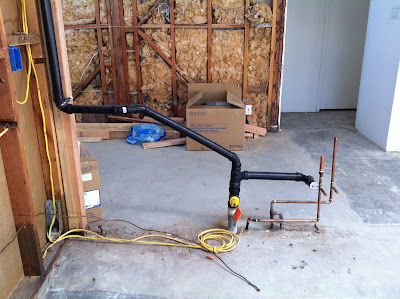  |
| In-wall toilet tank. No more hole in the ground! Front and back! |
The rough-in for the wall mount faucets are also installed. All the problems with the guest bathroom is solved, for the time being.
 |
| I sure hope that the placement is correct and aligned with where the sink is going to be. |
The ceiling fans in both bathrooms are also nicely tucked inside the 6-inch built down ceiling. The pipe to the exterior are also moved and anchored.
 |
| Fan in the guest bath shares the same outlet as the master bath. |
 |
| See the hole on the wall to the right. That was where the original outlet was. The new one is moved higher. |
Shower drain hole in the master shower is also installed. Too bad we cannot use Jessica's design for this. It would be so much nicer and won't break up the tiles if we could use the pro line drain rather than this big ugly hole in the middle. The pro line drain is nicely hidden on the side with the shower pan sloping towards it. The whole tub area could then be one continuous tile work. Sigh!!!!
 |
| So not elegant ;( |
Back to the kitchen. New vent pipes to be hidden in the cabinet.
And that's plumbing ready for city inspection!


No comments:
Post a Comment