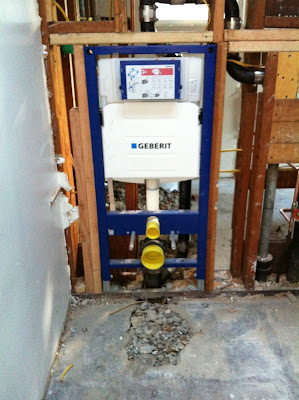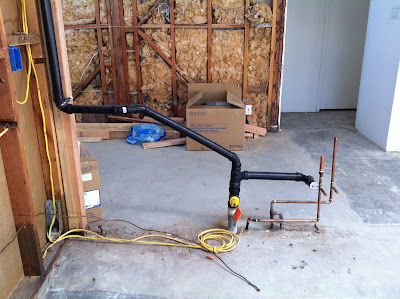I know that mensiversary doesn't exist, but hey, if anniversary is the combination of annus ‘year’ + versus ‘turning,’ to mean the date an event took place in a previous year. I can use the latin word for month to create a new word to mean the date an event took place in a previous month. I present to you mensis ‘month’ + versus ‘turning,’ => mensiversary. Why not?
So it's been one month since the first day of demolition! I just want to take a moment to commemorate this milestone. The house has been successfully gutted with partial new concrete, partial new wirings, completion of kitchen and living room cabinetry design, procurements of most appliances, faucets and sinks and of course numerous worms from opening this big can which is my house.
This is the latest picture of a nicely cut trench leading from the wall to the center of the room so as to provide electricity to the kitchen island. Eichler houses are a pain in the neck when you want to rewire stuff. The idea of no crawl space and heated floor is wonderful until you have to reroute things around...
When I first bought the house I really like the idea of no crawl space underneath the house as I'm extremely scare of rats, and other creepy crawlies, but in particular rats and their tails. Eww, just thinking about it gives me the creeps. Anyway, so no crawl space means no need to worry about rats under the floor board, however, how do you lay out wires to the middle of the room without breaking the concrete?













































